residential
public spaces
commercial
Forward Healthcare Flagship
3,200 sq. ft.
San Francisco
2016



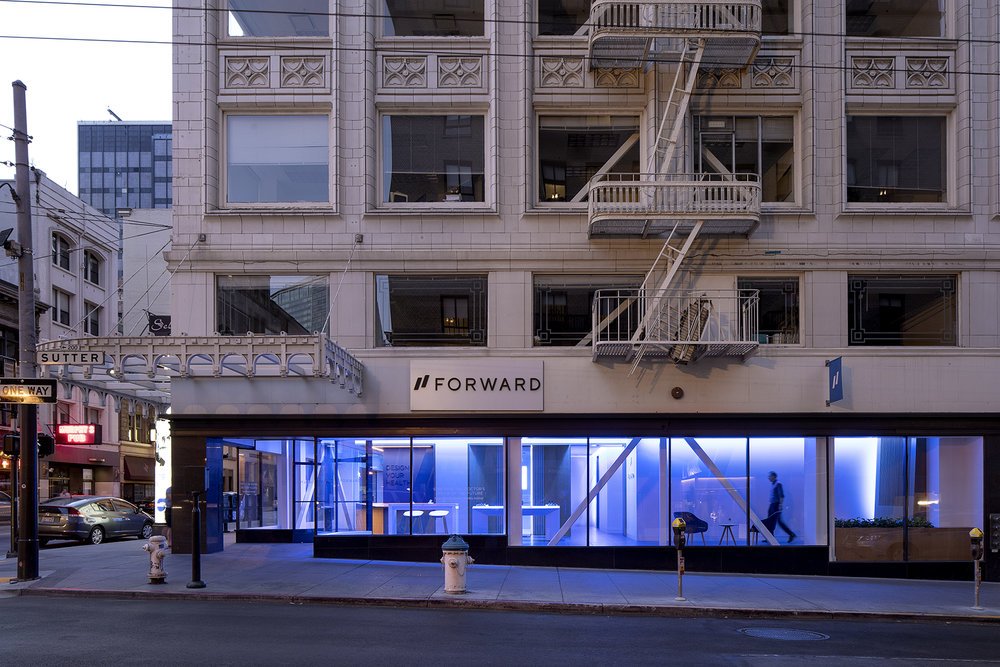



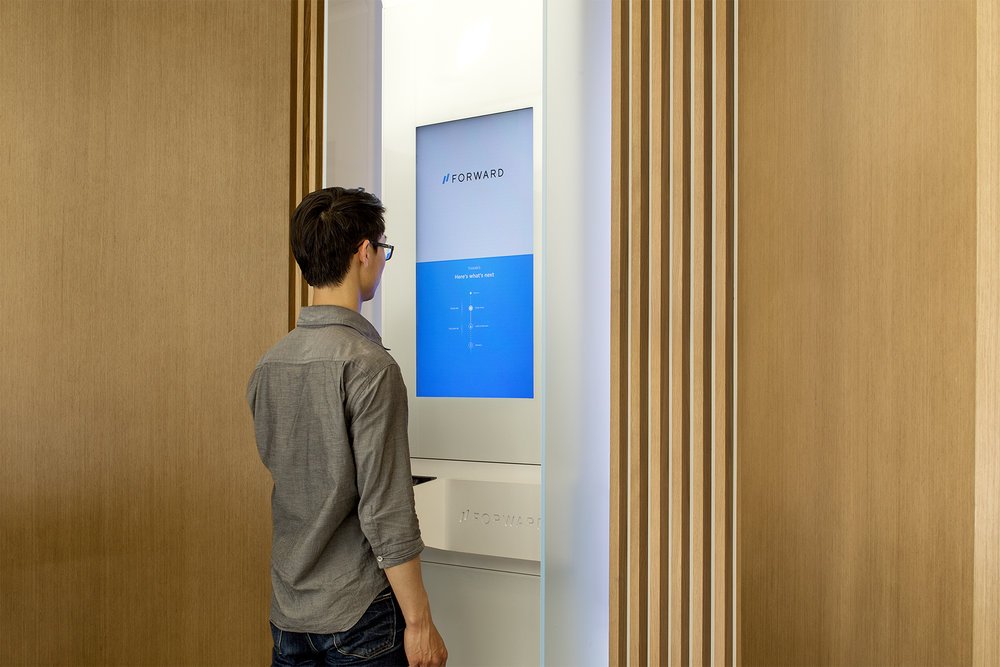

The Forward Flagship in downtown San Francisco served as an innovative a space for premium service healthcare. As a technology company, Forward redefined the healthcare experience while as architects, we responded to this by stepping outside our usual process to re-imagine how a clinical space could suit a new patient experience as the driving design priority.
Work completed as Project Manager while at Alexander Jermyn Architecture.
WeWork Berkeley
40,000 sq. ft.
Berkeley, CA
2014





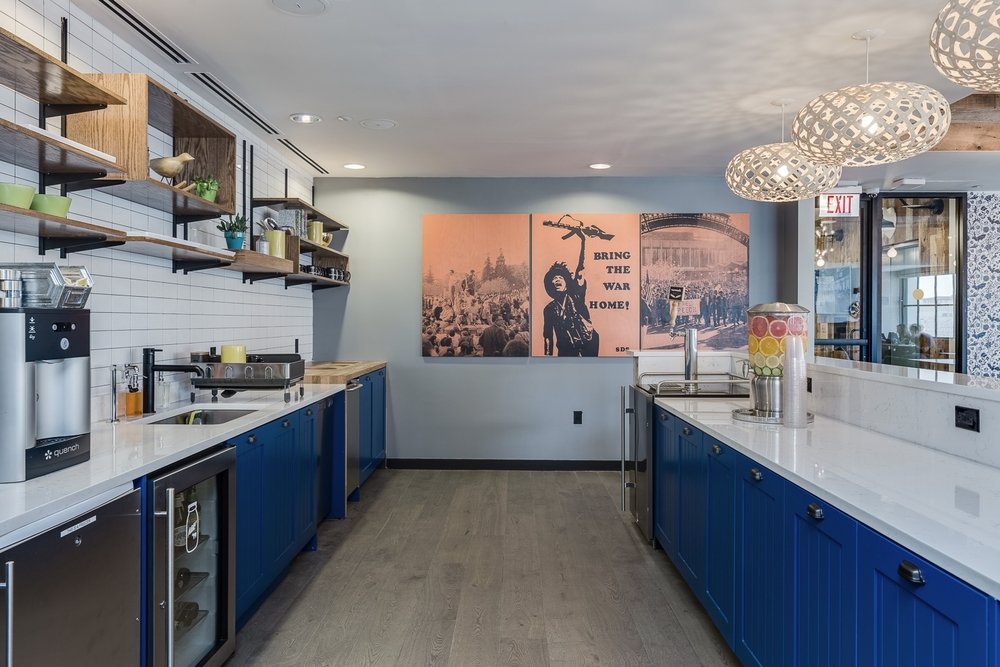


Serving as the first West-Coast WeWork location, WeWork Berkeley is located in the heart of the East Bay. The space includes multiple levels of shared, co-working offices, communal lounges, kitchens and conference rooms.
Work completed while at Alexander Jermyn Architecture.
Tribal Education Center
3,000 sq. ft.
Hopland, CA
2016
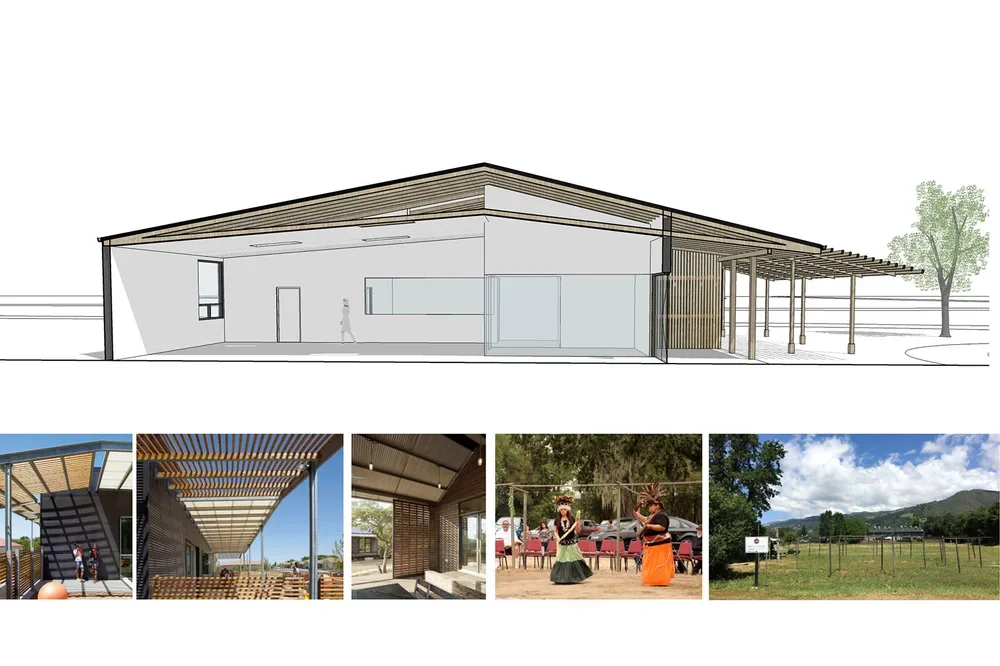
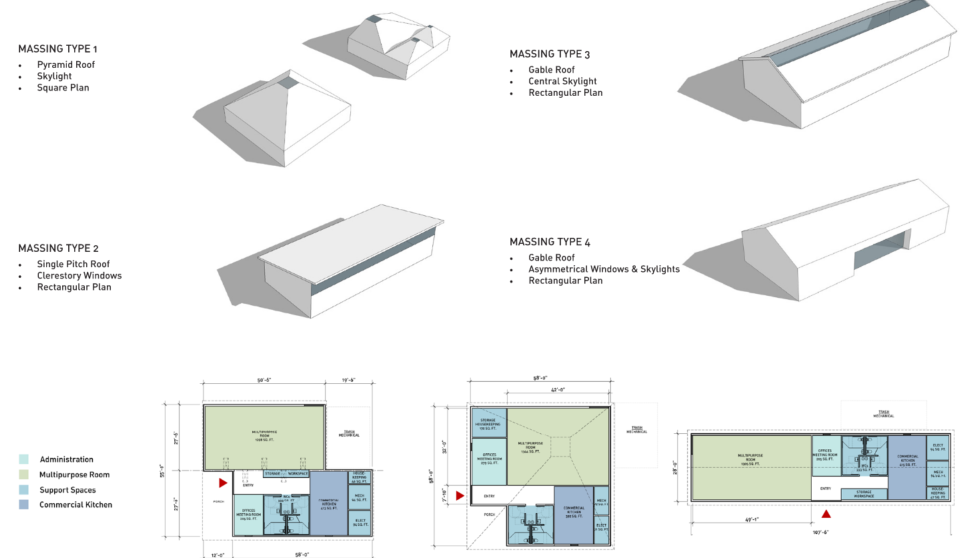
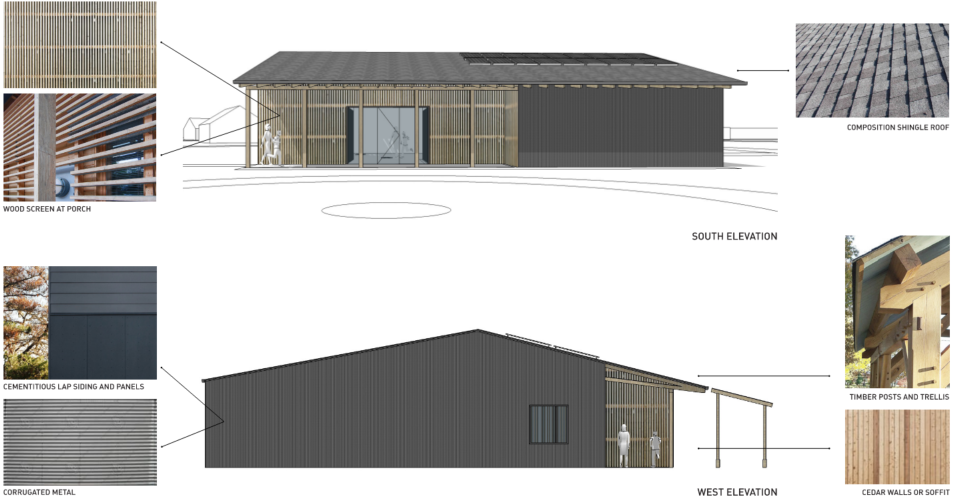
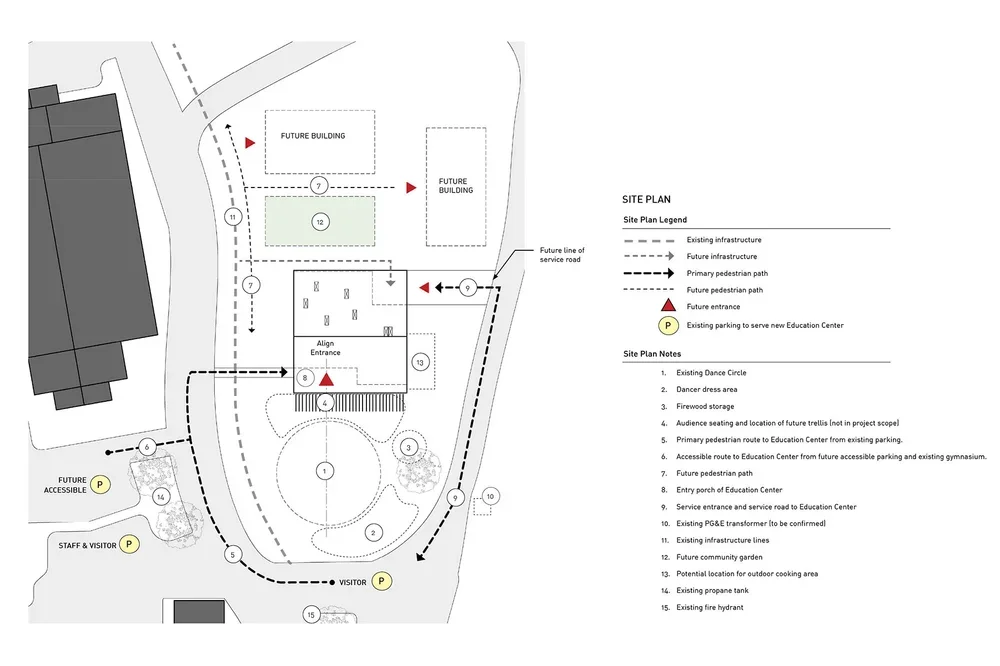
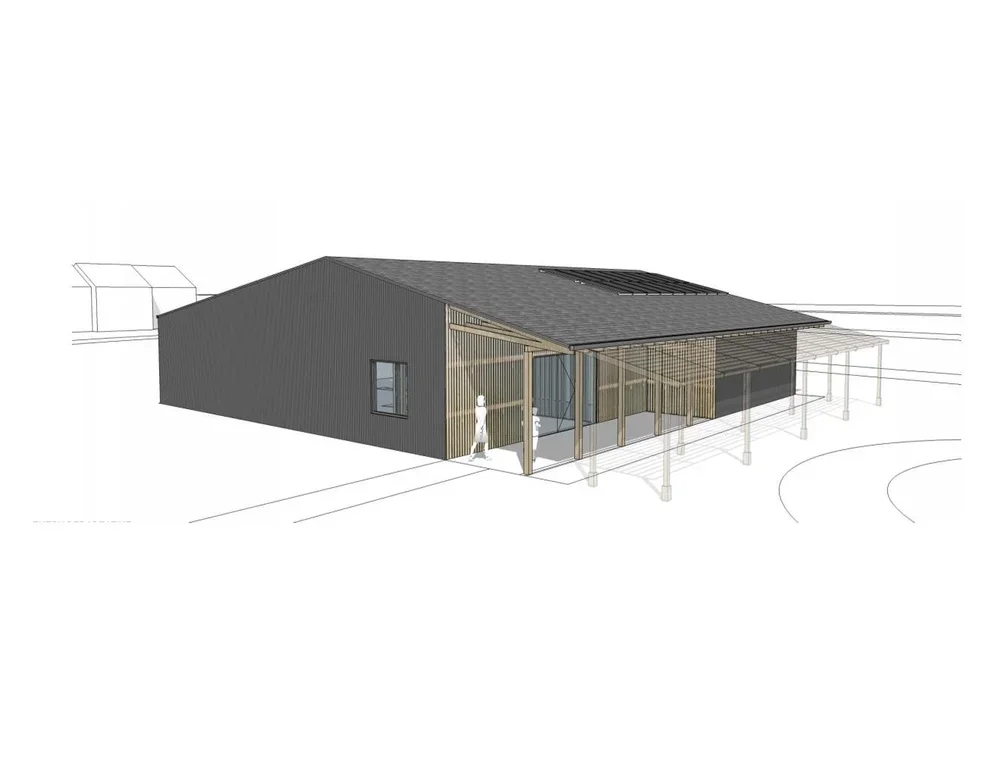
This 3,000 sq.ft. ground-up educational building was designed on sovereign land to serve a broad Indigenous community, with a focus on Pomo youth. The project advanced through schematic design before grant funding fell through.
In its initial design stages, the project allowed the design team to develop a clear vision for stakeholders that addressed detailed program requirements, a larger, more ambitious site development plan and engagement with tribal leaders to sensitively integrate art, ceremony and history into the project
Work completed as Project Manager at AJ-A.
Pop-Up Restaurant
512 sq. ft.
Berkeley, CA
2018






Tammy’s Chicken in Waffles was brought to life by a village: an investor, artists, architects, a brand strategist, engineers, local business associations, builders and one visionary business owner. This was not a traditional project by any means. What began as a simple architectural permit scope, grew into full facilitation of brand development and launch, bespoke brand assets and playfully messy spatial motifs to match.
Rural Clinic
16,000 sq. ft.
Willits, CA
2015
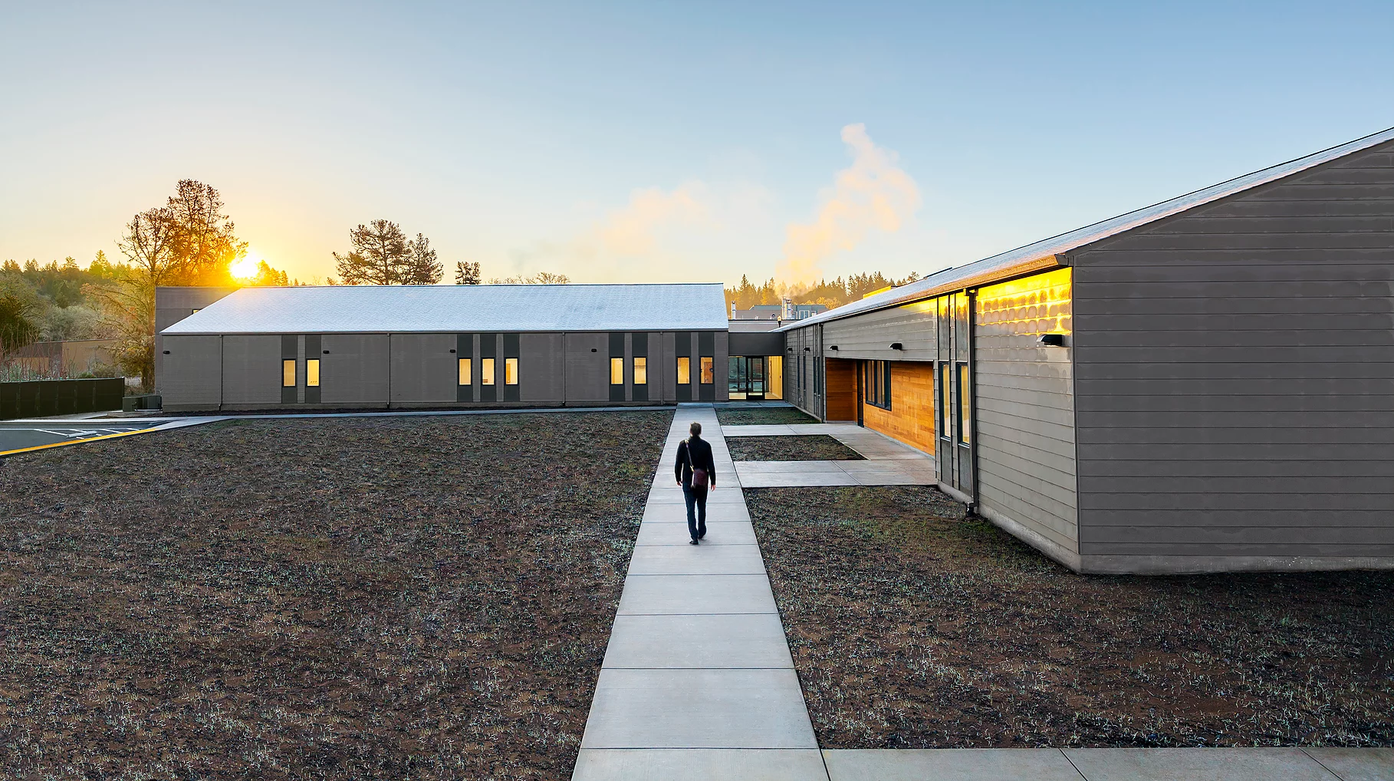
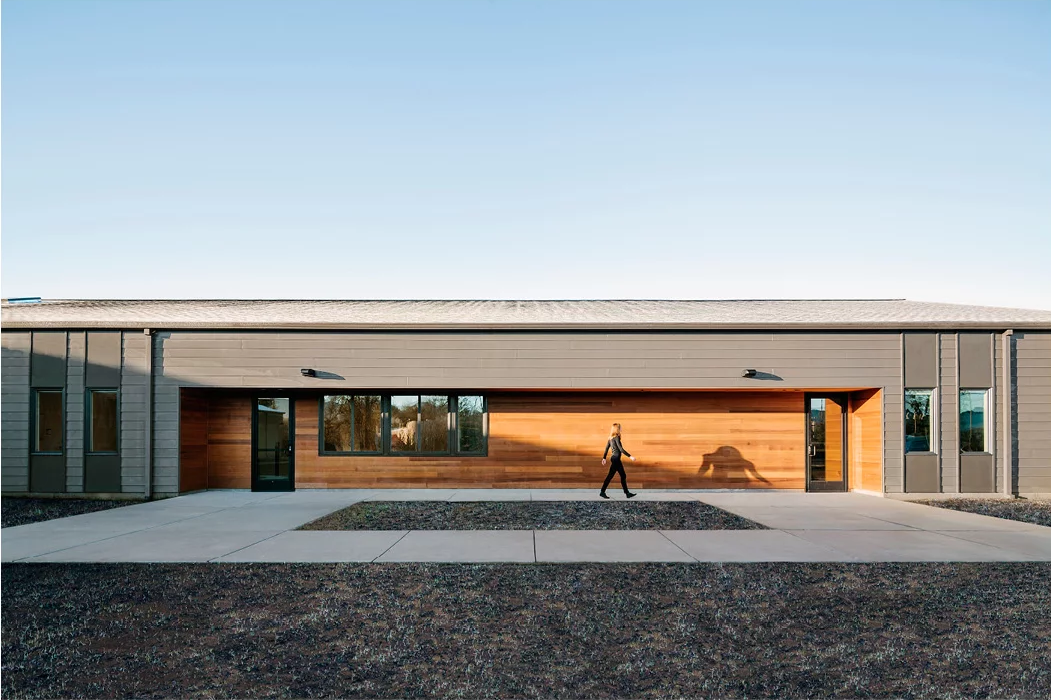
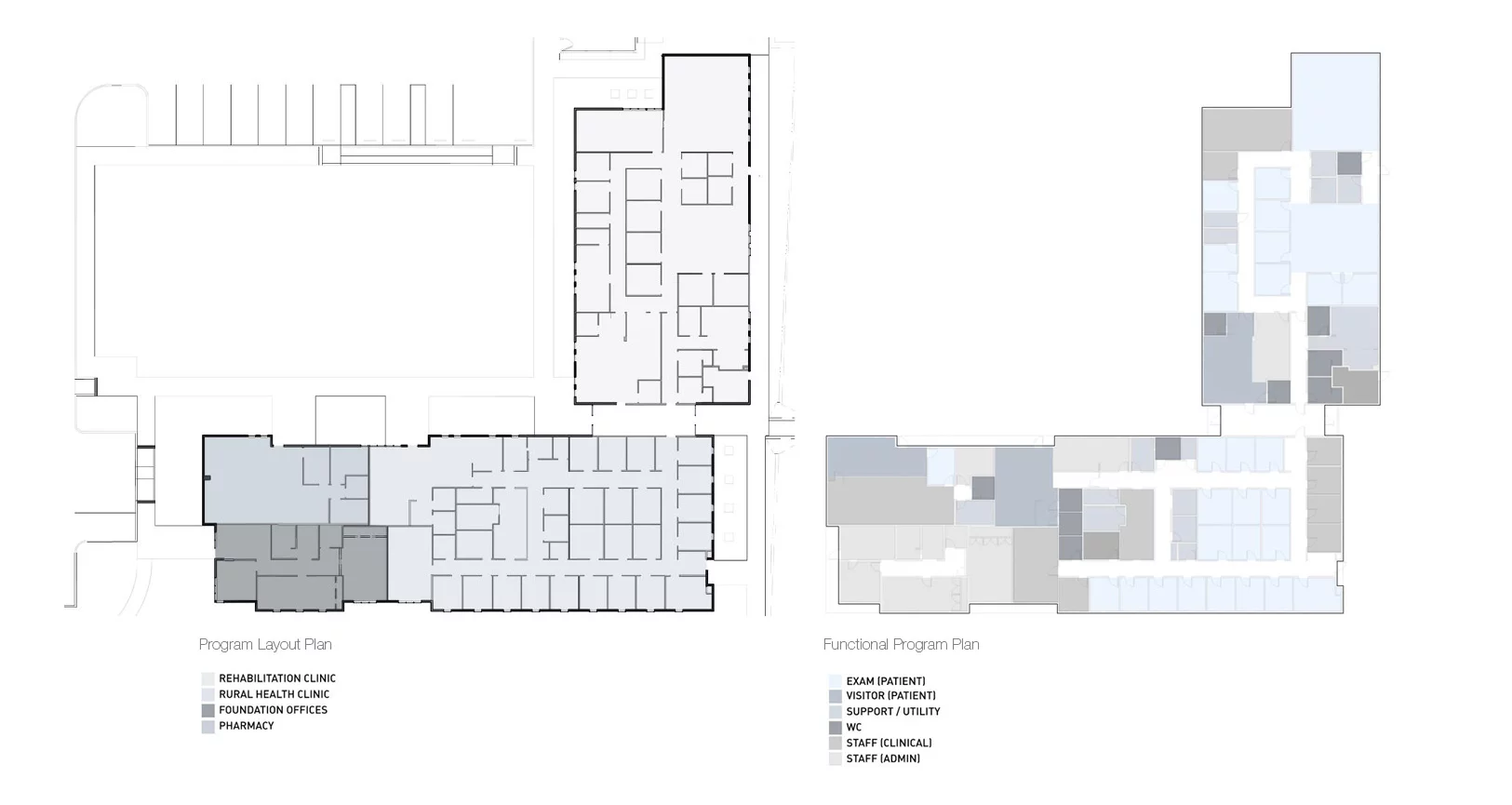
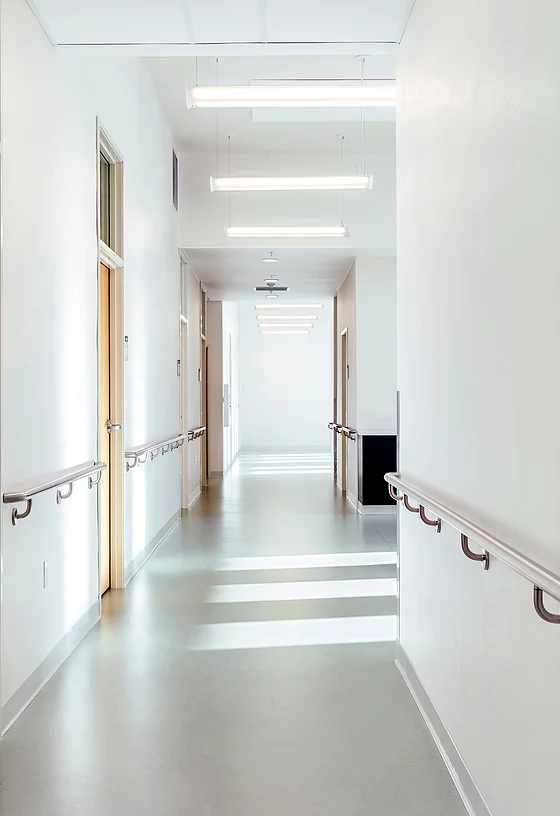
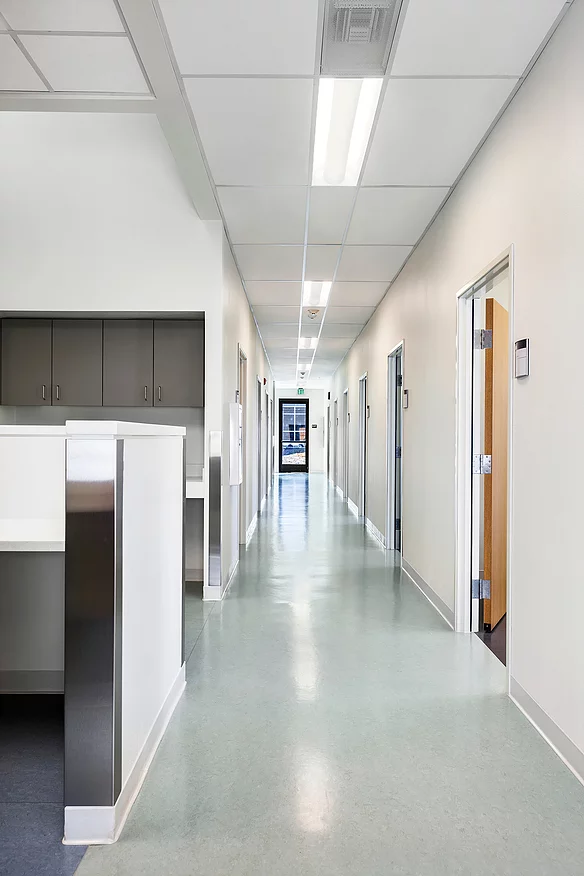
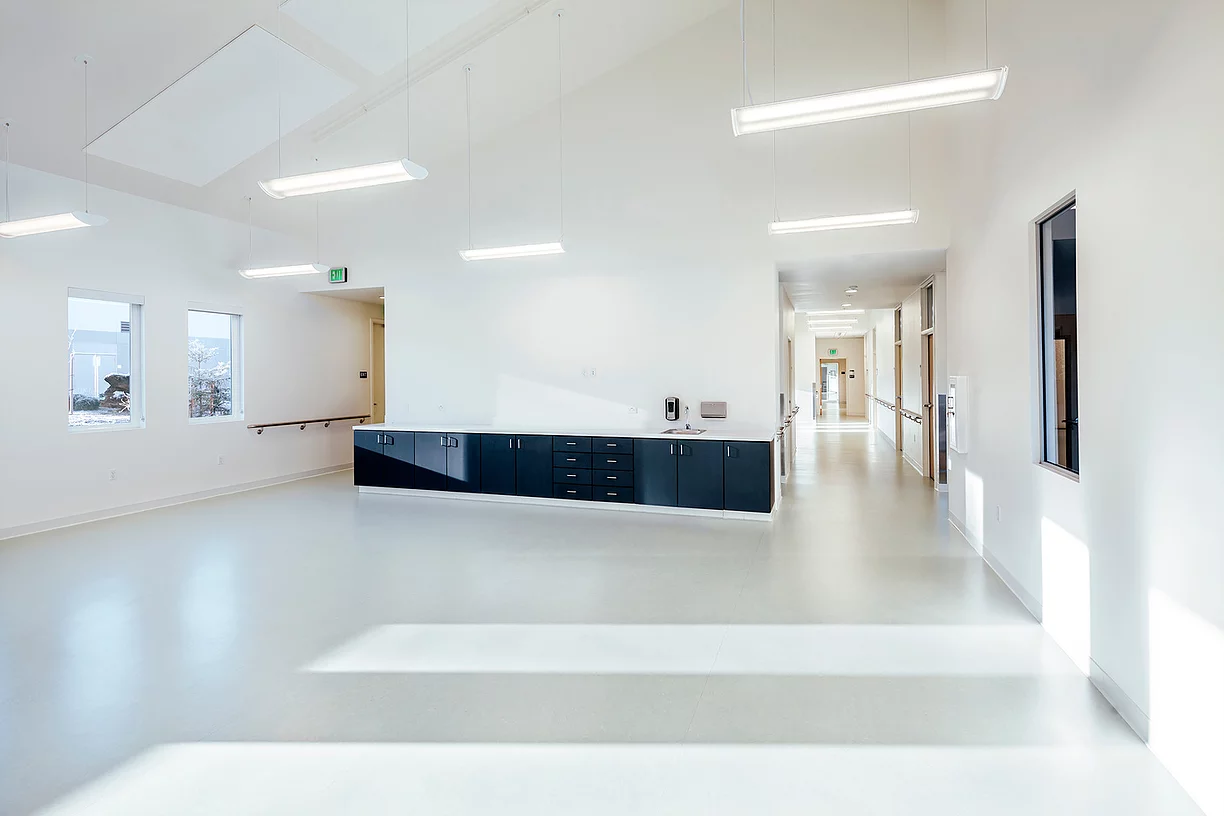
This 16,000 sq.ft. ground up clinic was designed and constructed in under 2 years. It was fast-tracked through a design-build process which respected budget, schedule and also prioritized stakeholder and technical priorities. Exam rooms were prototyped leading to innovative lay-outs and procedural improvements.
Work completed as Project Manager while at Alexander Jermyn Architecture.
Youth Rehabilitation Center
19,200 sq. ft.
Inukjuak, Nunavik, Canada
2015
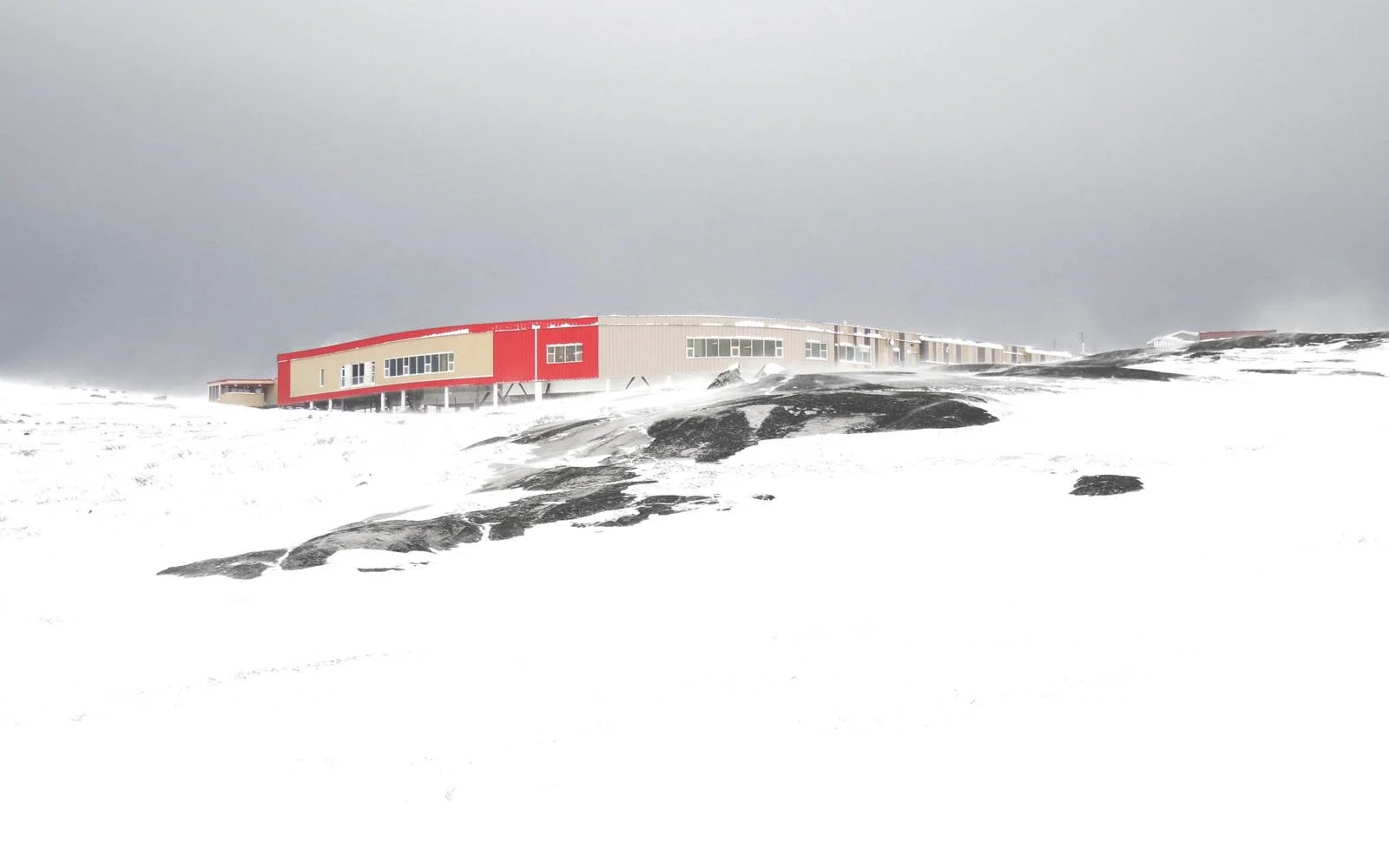



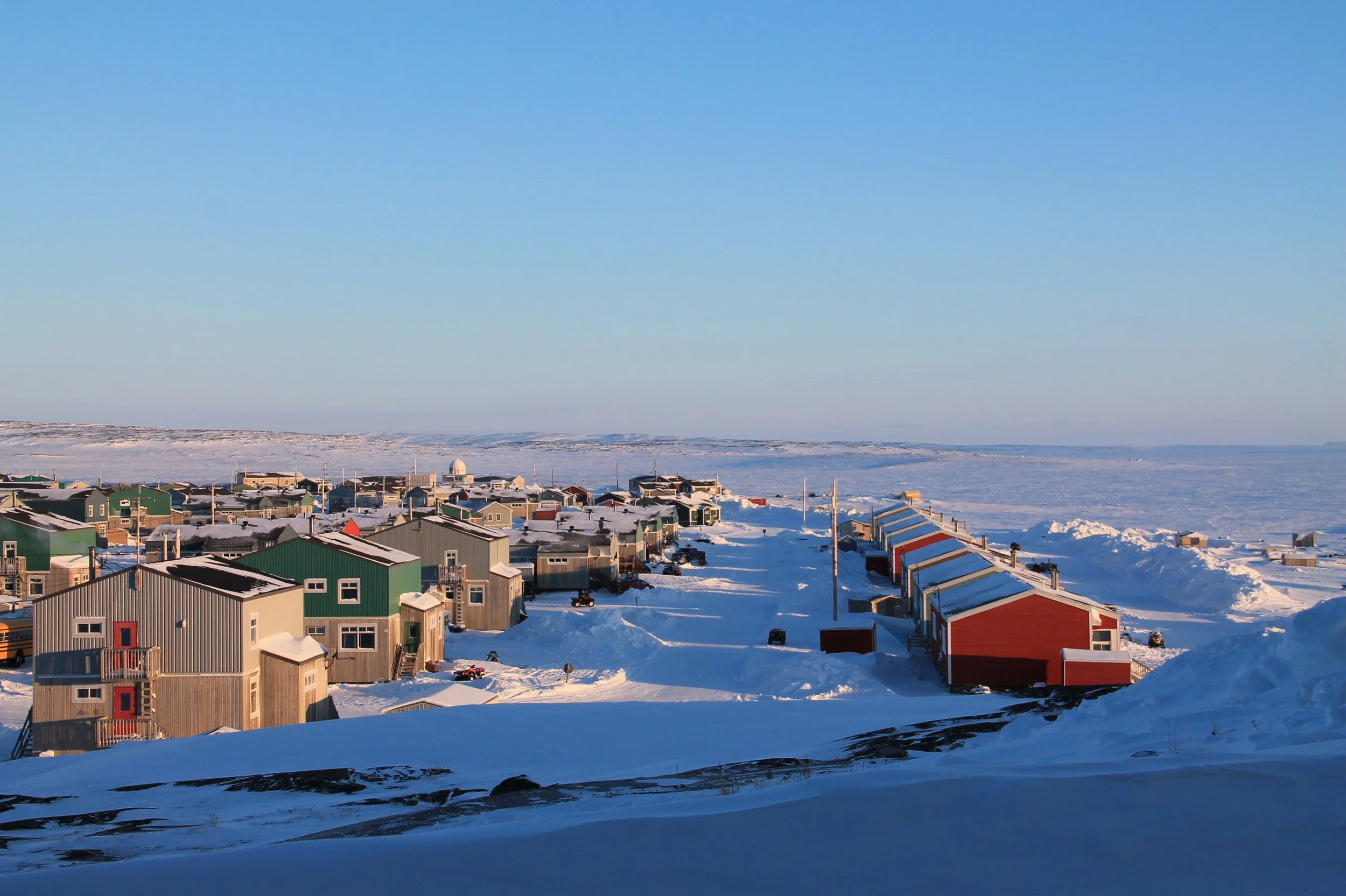
This remote facility was designed to provide social services to young girls of surrounding Inuit communities in Nunavik, QC, Canada. The shape of the building was inspired by the "quilliq," an Inuit stone lamp symbolizing warmth and community well-being.
Siting of the building was dictated by the harsh northern climate - it turns its back on high winds and snow accumulation while also taking advantage of direct solar exposure and downhill views. Technical requirements to support in-patient social services were provided while also facilitating culturally sensitive programming such as Indigenous food preparation amenities, classrooms and art workshops.
Work completed as Project Manager while at Archi- and EVOQ joint-venture.

